University of California Extension
The San Francisco State Teacher’s College National Register Historic District, also known as the Laguna Street Campus, is located in San Francisco's Hayes Valley neighborhood. The campus recently housed the University of California, Berkeley Extension which relocated to Downtown San Francisco in December 2003. Shortly thereafter, the university issued a request for proposals and entered into an exclusive negotiating agreement with A.F. Evans Development, Inc. to convert the campus to residential use under a long-term lease of the property, whose owner will remain the university.
"The decision to convert the entire site from public use to private housing was made unilaterally by U.C. Berkeley officials..."
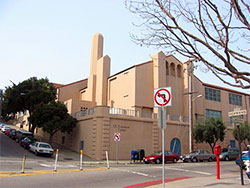 In their letter to the San Francisco Planning and Urban Research Association written in February 2006, the Hayes Valley Neighborhood Association commented, "Development plans should have been preceded by a determination of the 'highest and best use' of this property. By highest and best use, we do not mean most profitable, but rather, what is most appropriate and useful in this densifying neighborhood. The decision to convert the entire site from public use to private housing was made unilaterally by U.C. Berkeley officials without involving surrounding communities or San Francisco city officials in the decision making. The future needs of the community and the city for publicly zoned land were not considered. Once public land is rezoned it will never again be available for public use."
In their letter to the San Francisco Planning and Urban Research Association written in February 2006, the Hayes Valley Neighborhood Association commented, "Development plans should have been preceded by a determination of the 'highest and best use' of this property. By highest and best use, we do not mean most profitable, but rather, what is most appropriate and useful in this densifying neighborhood. The decision to convert the entire site from public use to private housing was made unilaterally by U.C. Berkeley officials without involving surrounding communities or San Francisco city officials in the decision making. The future needs of the community and the city for publicly zoned land were not considered. Once public land is rezoned it will never again be available for public use."
Proposed Demolition of Middle Hall and Richardson Hall
A.F. Evans has partnered with openhouse, an LGBT senior housing developer and service provider. They have obtained entitlements to construct 450 rental housing units on the site, about 100 of which will be affordable and welcoming to LGBT seniors. The project will demolish Middle Hall gymnasium to make way for a large community garden. The administration wing of Richardson Hall will also be demolished so that the eight-story senior housing building can front Laguna Street—although the building, or at least its façade, could be adaptively reused. Overall, the A.F. Evans project makes few references to its historical context within the National Register District or towards the surrounding neighborhood which includes the Nightingale House—an 1882 Queen Anne-style residence that is the recipient of San Francisco’s first preservation easement—along with many elegant apartment buildings constructed during the late 1920’s and early 1930’s.
Listing on the National Register
The campus was listed as a district in the National Register of Historic Places in January 2008 and in the California Register of Historical Resources in November 2007. As an early example of an urban campus, these properties have historical relevancy within the context of California's teacher education system as well as architectural significance as an excellent example of the Spanish Colonial Revival style in the City of San Francisco.
Historical Background
The five contributory buildings on the nearly 6-acre sloping site bounded by Haight, Buchanan, Hermann and Laguna Streets were built to house the San Francisco State Teacher's College. Founded in 1899 as San Francisco State Normal School, the teacher-training institution moved to this location after the 1906 earthquake and fire destroyed its building on Powell near Clay. It occupied the schoolhouse of the Protestant Orphan Asylum in the northeast corner of Buchanan and Waller (then a through street). The orphanage remained just across Waller Street in a building constructed to replace its 1854 brick building, destroyed in 1906. By 1915, the orphanage had added a variety of subsidiary buildings. The Normal School added a row of one-story wood frame structures along the north edge of Waller and a three-story wood frame U-plan building at the corner of Hermann and Buchanan.
In 1921, the Normal School became San Francisco State Teacher's College, and in the following year it announced an ambitious building program. Bernard Maybeck prepared a plan and elevations for the new campus. A perspective sketch appeared in the Chronicle (November 7, 1922) that, according to Page & Turnbull’s Historic Resources Report, "depicted the campus as a series of linked pavilions, each one vaguely reminiscent of his Palace of Fine Arts built for the 1915 Panama-Pacific Exposition." What actually got built over the next decade, however, was largely the work of state architect George B. McDougall, in a simplified Spanish Colonial Revival style.
In 1924, the first new building opened a gymnasium with classrooms (now called Middle Hall). Soon after the one-story H-plan Kindergarten Training Building (now the Richardson Hall Administration Wing) went up on Laguna. Completed in 1927, the Science Building (now Woods Hall) with its arched formal entry, wraps the corner of Haight and Buchanan. Maxine Albro, a protégé of Diego Rivera, created a rich mosaic interpretive of California life from marble left over from the 1915 Fair that may still exist under the stucco above the Woods Hall entry.
The 1930 Training School Wing of Richardson, expressed in three distinct volumes, embraces the corner of Laguna and Hermann. W.B. Daniels, a state architect, designed Richardson, continuing the Spanish Colonial Revival style but in a kind of stripped Moderne expression. The retaining wall along Laguna was completed about the same time.
The final construction was the Woods Hall Annex (1936) along Haight Street, funded by the New Deal's WPA and containing a WPA mural, A Dissertation on Alchemy, by Reuben Kadish, that remains in place. By this time, the institution, now called San Francisco State College, had begun to consider a new campus. In the post-war period, the school began development of the Lake Merced campus, which it occupied in 1953-54.
By 1957, renovations prepared the way for the U.C. Extension Center. Most of the remaining wood frame structures were removed and three large parking lots filled the heart of the campus. In 1973, the French-American School leased Woods Hall, Woods Hall Annex and the Gymnasium (Middle Hall) and remained on the site until December 2003. U.C. San Francisco will continue to operate a dental clinic in a contemporary building that replaced the pre-1915 U-plan structure at the corner of Buchanan and Hermann.
›› View related Advocacy videos for Save the UC Berkeley Extension Laguna St. Campus.
Partially excerpted from San Francisco Architectural Heritage News, Vol.XXXII, No. 4, July-August 2004.
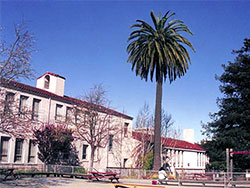
Woods Hall courtyard. Sacred palm tree to be relocated
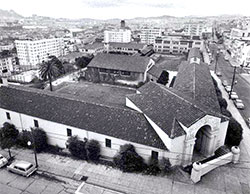
Woods Hall-corner of Haight and Buchanan.
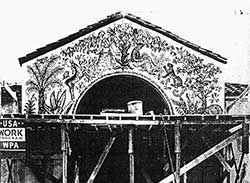
Woods Hall main entry circa 1937. Marble mosaic, Maxine Albro. WPA-funded.
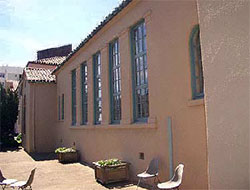
Richardson Hall administration wing. Laguna Street elevation.
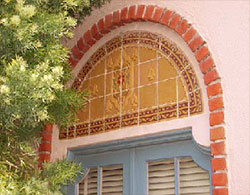
Richardson Hall ceramic tile detail. To be demolished.
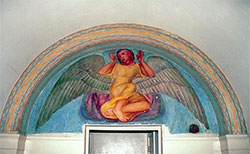
Richardson Hall, angel lunette by Hebe Daum circa 1937. WPA-funded. Access to mural to be privatized.
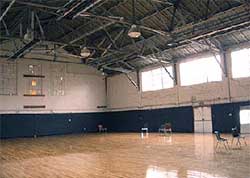
Middle Hall gymnasium interior. To be demolished.
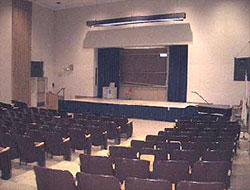
Richardson Hall tiered theater interior. To be demolished.